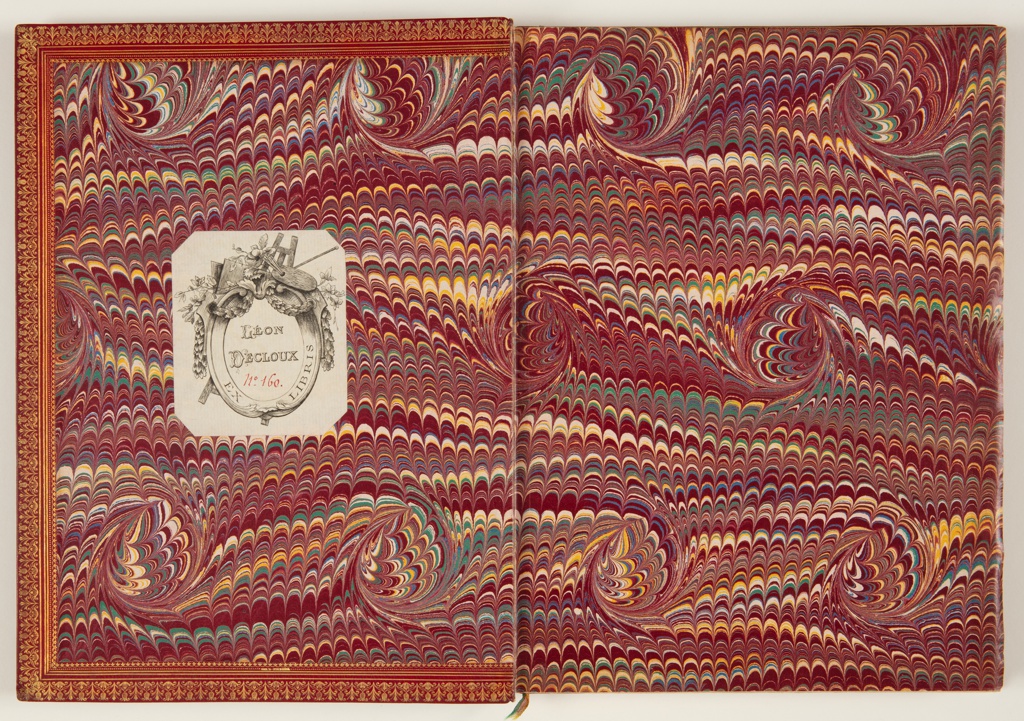There are 6 other images of this object. This image is in the public domain (free of copyright restrictions), and as such we offer a high-resolution image of it. See our image rights statement.
Object Timeline
|
1920 |
|
|
2016 |
|
|
2025 |
|
|
2026 |
|
Album, RECEUIL DES Plans Profils et Elevations Des plusieurs Palais Chasteaux Eglises Sepultures Grotes et Hostels, Bâtis dans Paris, et aux environs, avec beaucoup de magnificence, par les meilleu Architects du Royaume, desseignez, mesurés, et gravez par Jean Marot Architecte Parisien
This is a Album. It was designed by Jean Marot and print maker: Jean Marot. It is dated ca.1635–ca.1660 and we acquired it in 1920. It is a part of the Drawings, Prints, and Graphic Design department.
This object was
donated by
Advisory Council.
It is credited Purchased for the Museum by the Advisory Council.
It has the following markings
Léon Decloux ex-libris pasted onto center of upper cover pastedown
It is inscribed
Inscribed in red ink in center of Léon Decloux Ex Libris: No. 160
Cite this object as
Album, RECEUIL DES Plans Profils et Elevations Des plusieurs Palais Chasteaux Eglises Sepultures Grotes et Hostels, Bâtis dans Paris, et aux environs, avec beaucoup de magnificence, par les meilleu Architects du Royaume, desseignez, mesurés, et gravez par Jean Marot Architecte Parisien; Designed by Jean Marot (French, 1619 - 1679); Purchased for the Museum by the Advisory Council; 1921-6-351
